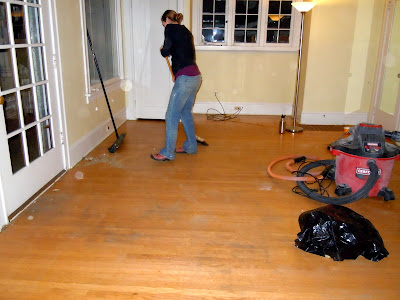This was news to me -- and a little disillusioning -- that our new home's mystique is shared across many many homes in the northwest, California, Illinois, New York and other spots where craftsman homes were popular. The nice part is that there is a ton of really interesting research being done on it. The Oregon History Project does a good job of summarizing it.
After looking at a few sites, it looks like every old house in East Portland came from a catalog of some kind. I now go through neighborhoods and can pick out the houses that were probably "kit homes".
The Daily Bungalow on Flikr is a giant, fantastic repository of all images Craftsman, Arts and Crafts Style Architecture, and old Portland homes. After looking through their pictures for hours and hours, I think I may have found the plans for our place:
It could be this guy or this guy or this guy or this guy or this guy or (most likely) this guy. I'm guessing it's the last in the list from Architect H. M. Fancher. That picture looks eerily like our house.
Also, Craftsmanjunky on pinterest is a great source of images and old house catalogs.
Not to be outdone, our current house is probably also a kit home:
you can compare:
 |
| Around 2010 when I bought the place. |
 |
| Around 1920 when these little guys were built. |
Those are the exact dimensions of our little house though the walls have moved around a little (also in NE Portland). The "Dearborn" was part of the Aladdinette series by Aladdin Homes around 1920. The thought was that some people liked living in apartments, so they took an apartment and made it a house... there was even a graphic in one of the catalogs of pulling out (what looked like) a tenement apartment and putting a roof on it and calling it an "Aladdinette". (U Mich has all the old Aladdin catalogs archived as PDFs - the picture above is from the 1922 annual sales catalog and can be found here).
Gone are the murphy beds and wood stoves, however. Though we've enjoyed our time here, our little 650 square foot house is lovely but a little small - hence the project.
I wonder if in year 2112 people will look at Renaissance Homes (assuming they're still standing) and think that they're a perfect representation of the aesthetic of the early 21st century. I hope not.
Happy 2013!




























